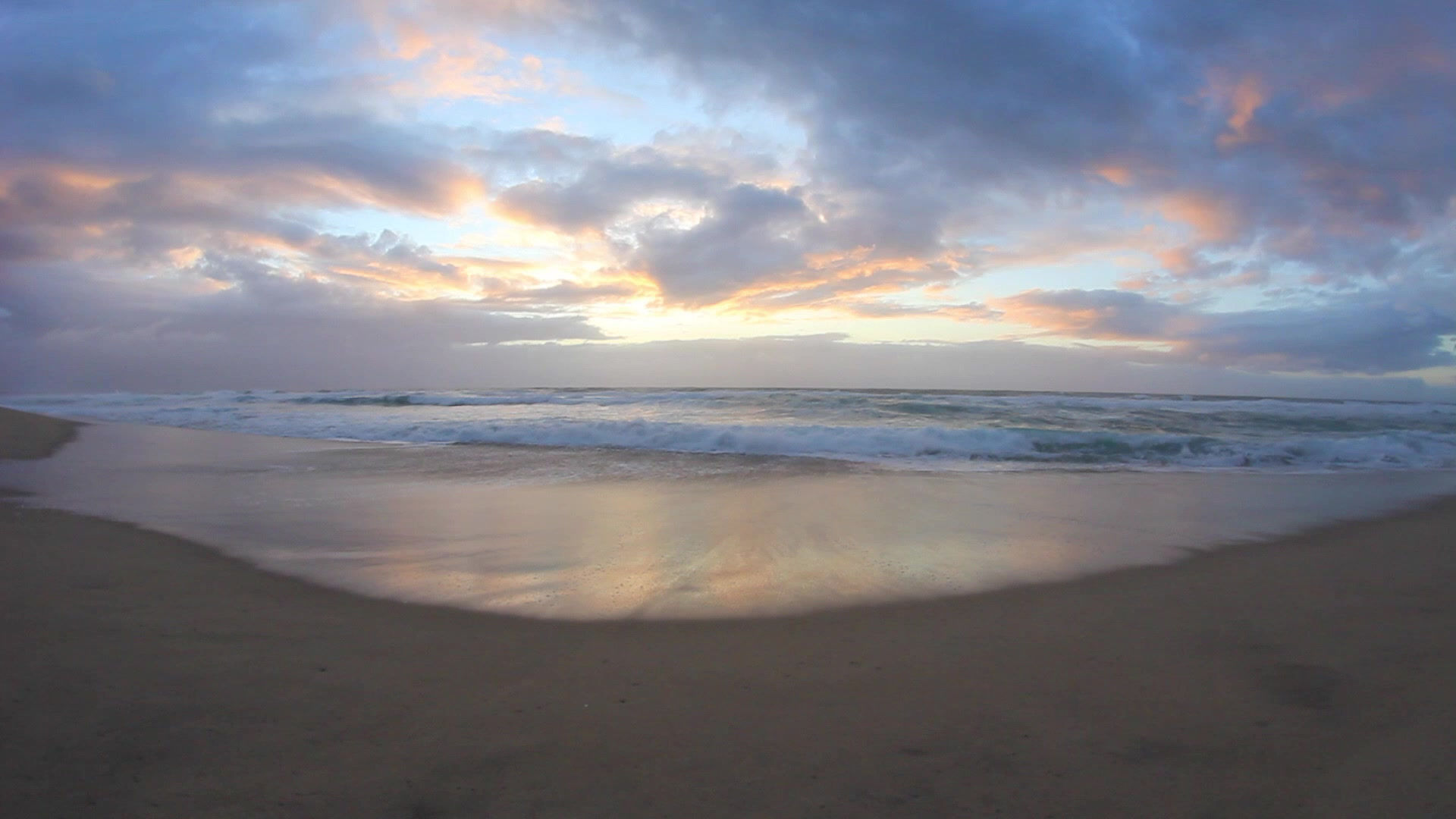
Solent Design
Planning Applications and construction drawing packages for Developers and individuals
Example Prices
Each Project is slightly different and will have a number of differing factors to consider However a typical project cost is indicated below.
Single storey Rear Extension.
Measured Survey, Feasibility layouts and preparation and submission of Planning Application drawings; Around £700+vat
Construction drawings and specification; £800+vat
Third Party Building Control charge: (Varies according to size and charging authority) approximately £600+vat
Two Storey Extension.
Measured Survey, Feasibility layouts and preparation and submission of Planning Application drawings; Around between £800.00 and £1450.00+vat
Construction drawings and specification; £1075+vat
Building Control charge: (Varies according to size and charging authority) approximately £800+vat
For all other works please give us a call or send us an e-mail for a price.
In some cases input from third party consultants will be required by the local authority these include but are not limited to an Arboriculturalist for Tree reports, A Noise Consultant, An Ecologist or Landscape Architect.